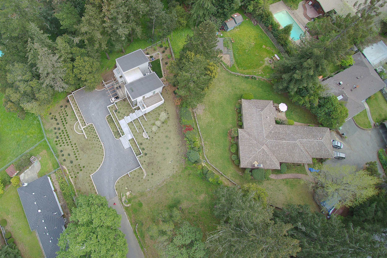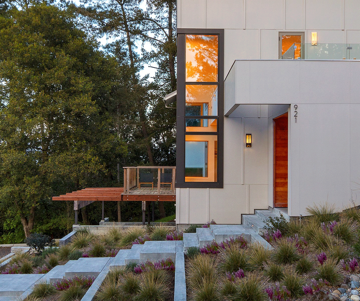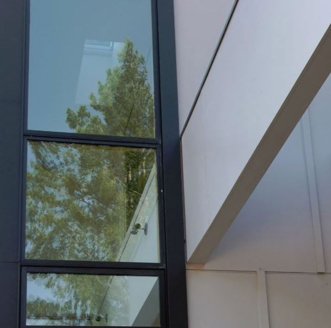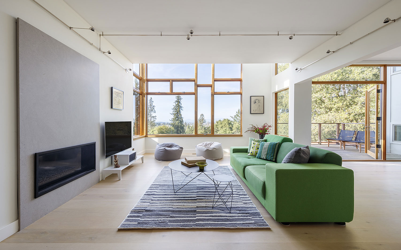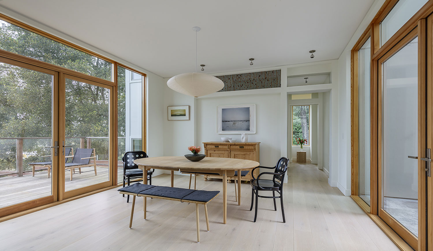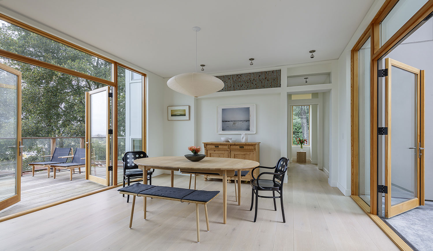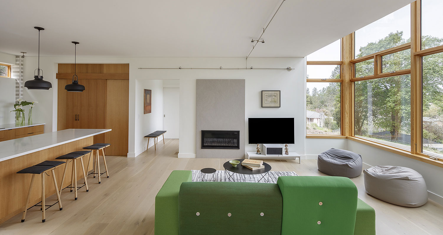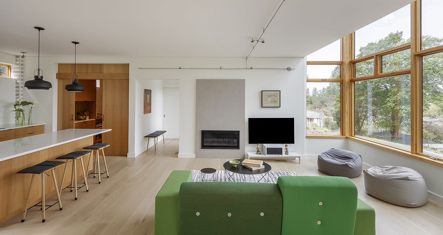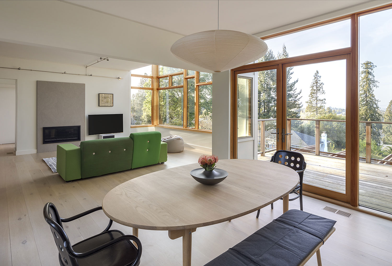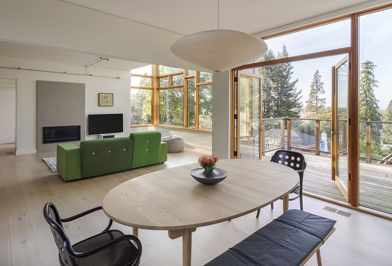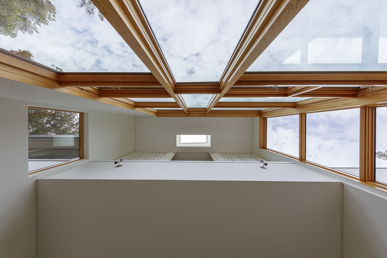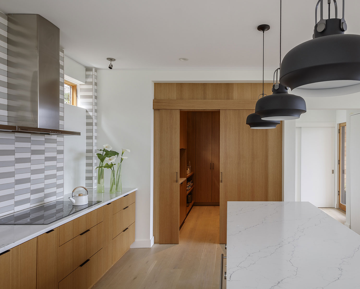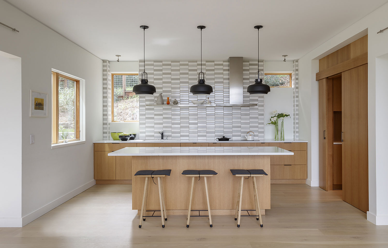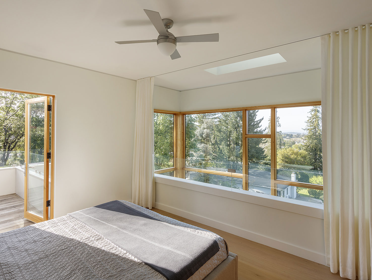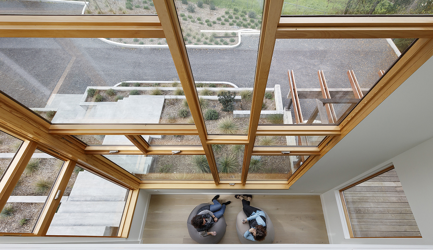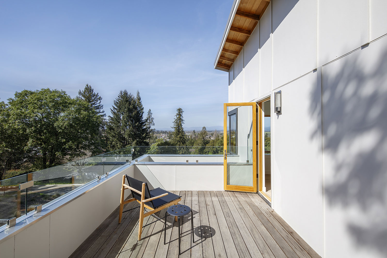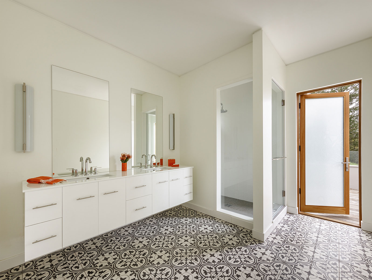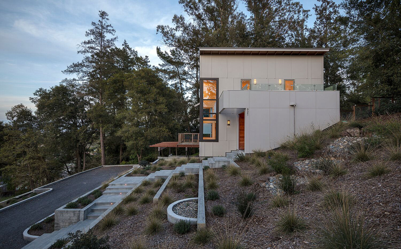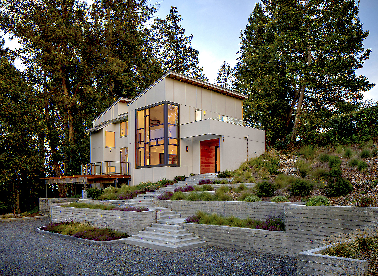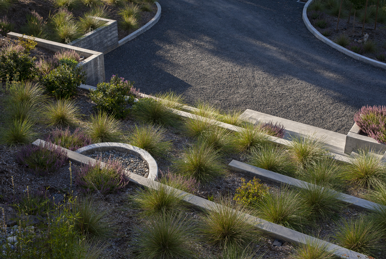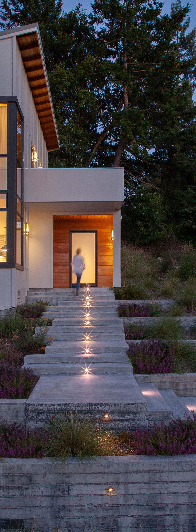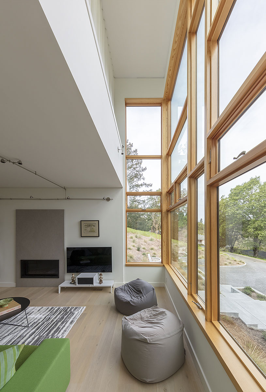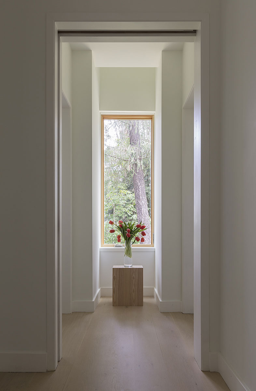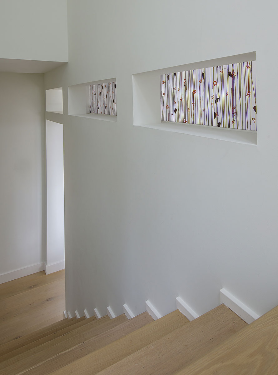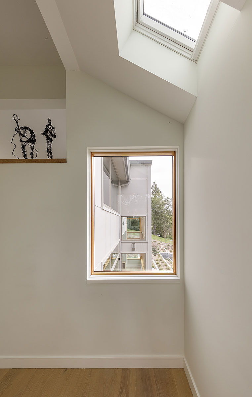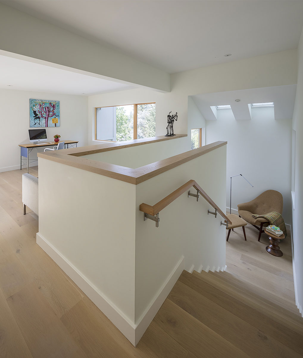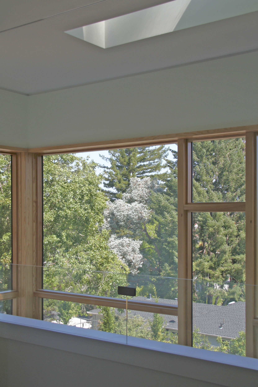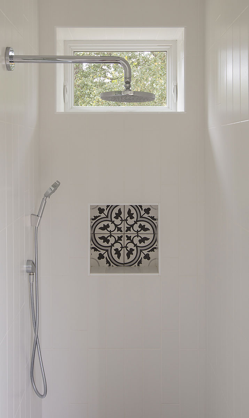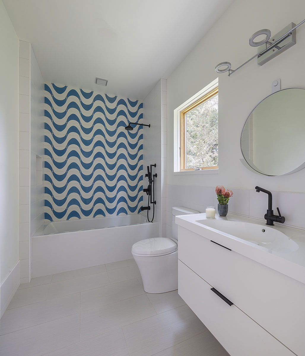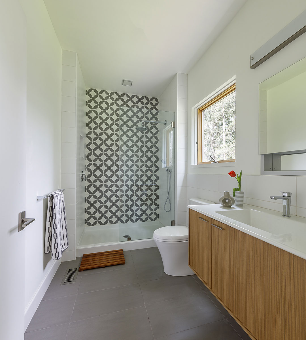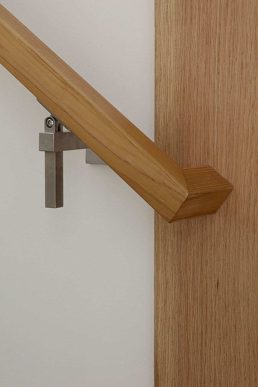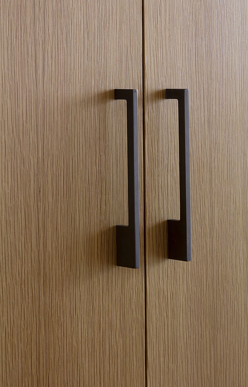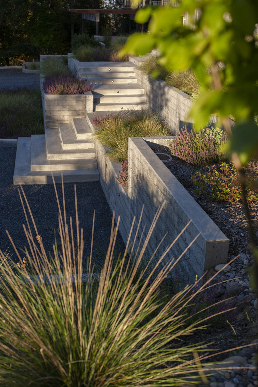Sebastopol Hillside -
A Modern and Flexible Home for a Young Family
Site opportunities and constraints of this hillside property, along with the need for a flexible floor plan, serve as the primary design generators for this 2250 square foot home for a young family whose programmatic needs are sure to change over time. The key constraint was a view easement established when the original parcel was subdivided into three, which leaves only a triangular area upon which to build. Access to the uphill flag lot is along a shared drive with its own dimensional requirements to be met in order to create a drive court with adequate maneuverability.
With the constraints in mind, the project was conceived to highlight the opportunities presented by the site. A mature grove of fir trees at the furthest and highest point of the site could provide privacy from the adjacent uphill residence and could serve as the backdrop to the house. The buildable area had a clear sweet spot; the obvious elevation from which the views from the house to the city of Sebastopol and the mountains beyond would be at their fullest and most dramatic.
A straight circulation path, running from the entry past the living and dining rooms to the stairway, separates and links the flexible spaces. With the pull of a pocket door, the main level bedroom can become an en-suite guest room. The dining room, with cross views to the north deck and south patio, can be screened off as a playroom while kids are young. Upstairs, the deep landing provides an unexpected spot for reading or an office space. The family room at the second level is open to the stairwell. It separates the master bedroom from the shared kids' room but can be modified to a fourth bedroom in the future
The open volumes from the lower to the upper level and operable skylights allows for evacuation of warm air and the capture of cool evening breezes. Insulation and low emissivity glazing exceed Cal Green standards in order to eliminate the need for air conditioning except on the hottest days.
Contractor: Sawyer Construction Landscape Architect: Merge Studio Interior Designer: Rochelle Silberman Designs
